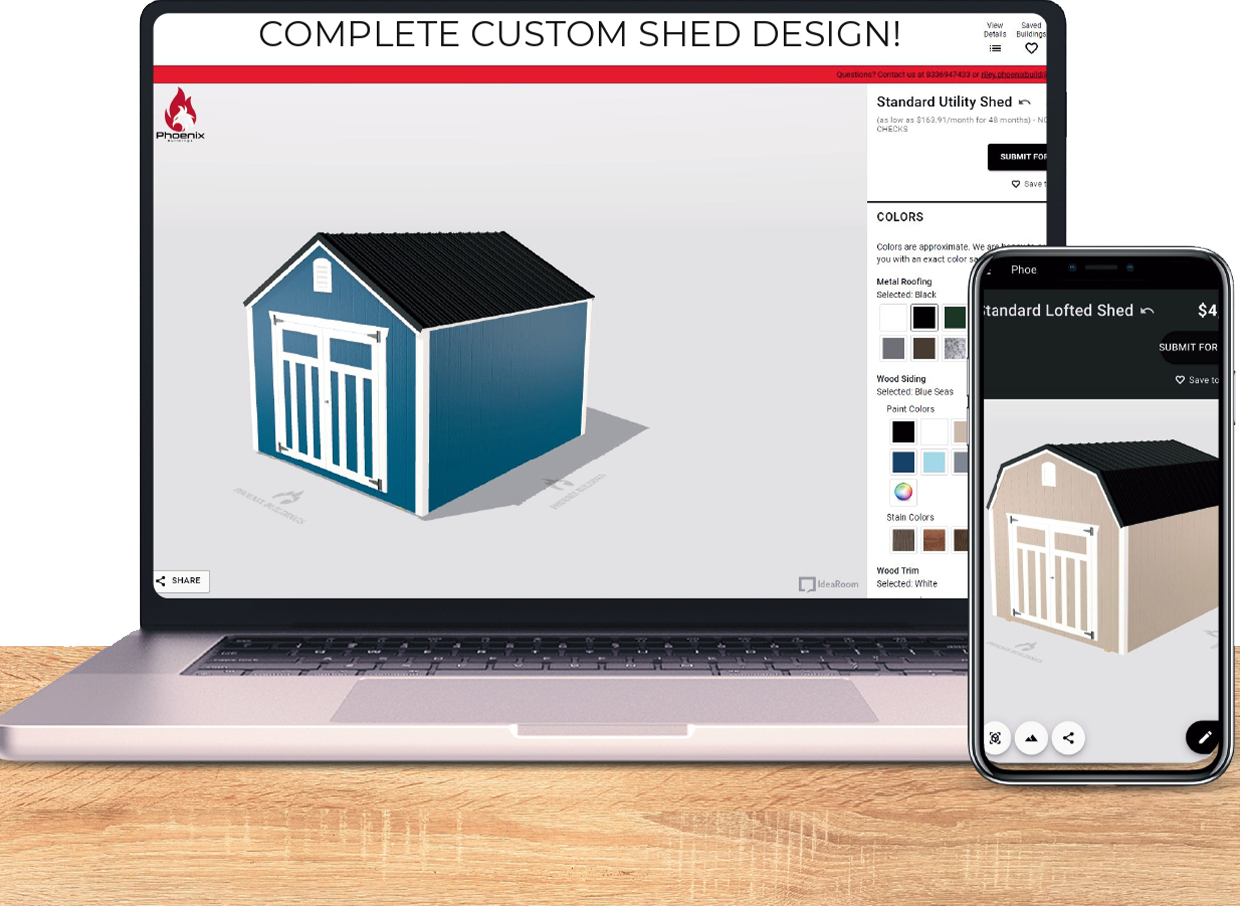| Monday: | 9:00 AM - 6:00 PM |
| Tuesday: | 9:00 AM - 6:00 PM |
| Wednesday: | 9:00 AM - 6:00 PM |
| Thursday: | 9:00 AM - 6:00 PM |
| Friday: | 9:00 AM - 6:00 PM |
| Saturday: | 9:00 AM - 4:00 PM |
| Sunday: | CLOSED |
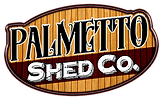
Wood Buildings - Portable Sheds, Garages, Utility Buildings, Barns - Lexington, SC
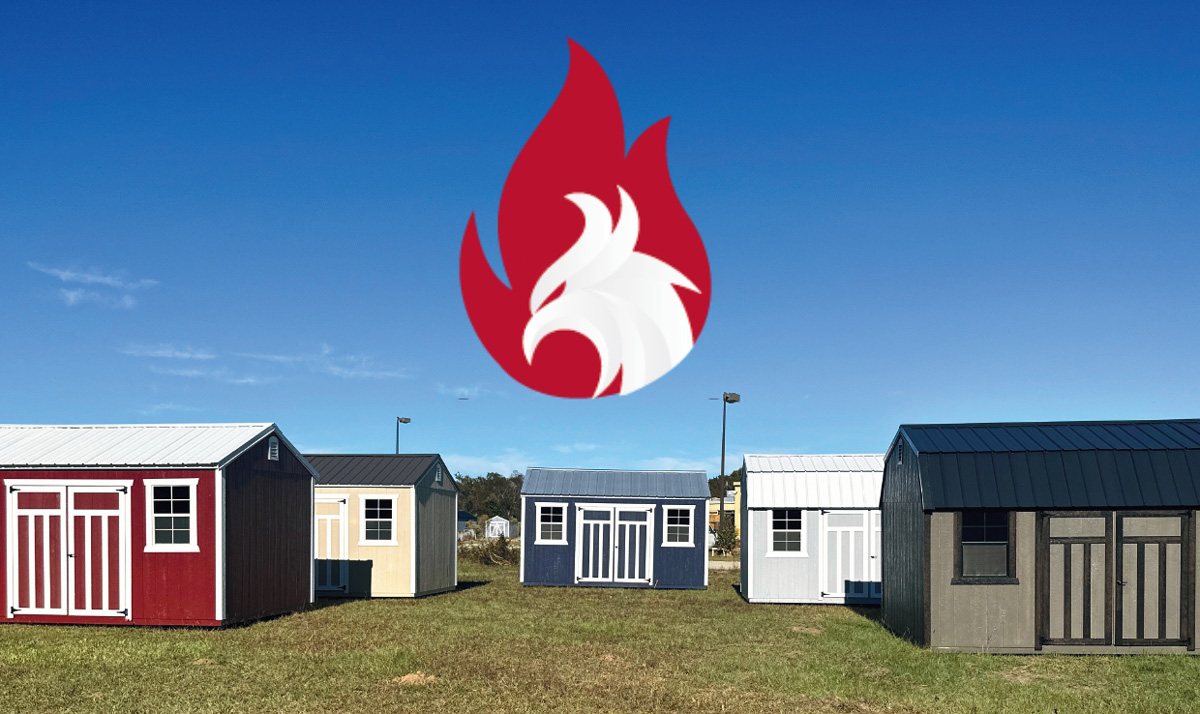
PHOENIX BUILDINGS
Discover Excellence in Portable Buildings
WELCOME TO PHOENIX BUILDINGS!
We extend our heartfelt gratitude to our valued customers and authorized dealers for considering Phoenix Buildings for your storage needs. As a company dedicated to excellence, we appreciate the trust you place in us.
Your journey to superior storage solutions begins here. As you explore our catalog, envision the possibilities our portable buildings bring to your projects. We’re here to support you at every step.
Thank you for making Phoenix Buildings your choice. We look forward to exceeding your expectations and providing storage solutions that stand the test of time.
Sincerely,
The Phoenix Buildings Team
Our Mission:
To provide our authorized dealers and customers with cutting-edge, durable, and customizable storage solutions that not only meet but exceed their expectations. We blend craftsmanship with creativity, ensuring every Phoenix Building is a testament to quality and functionality.

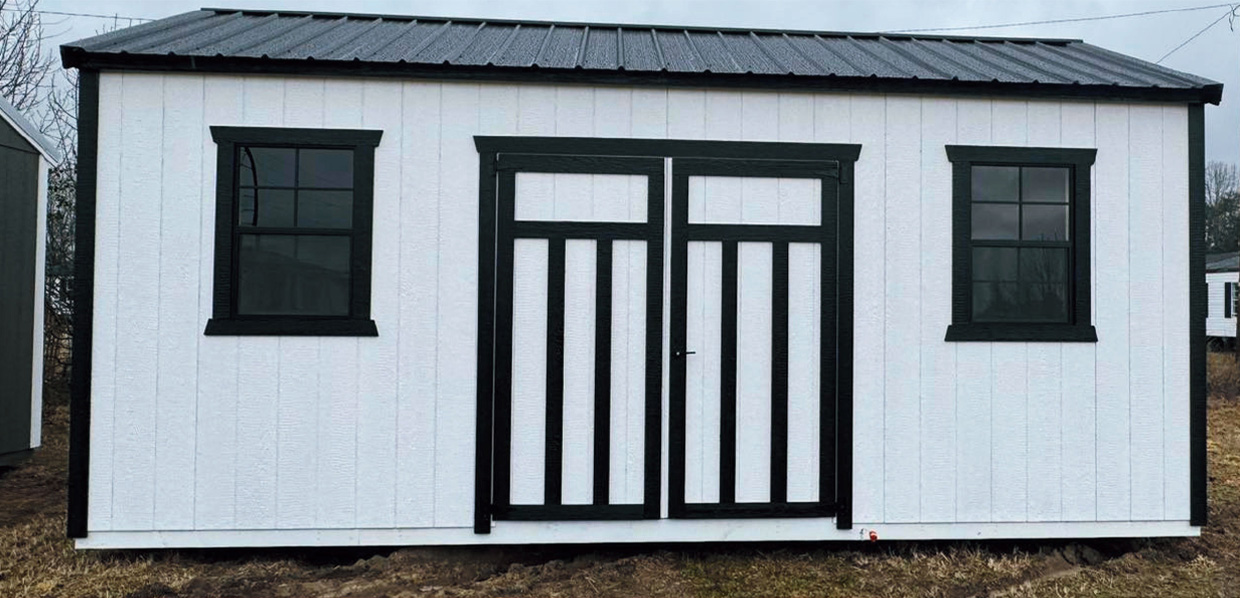
STANDARD SERIES
All 10’, 12’ and 14’ wide buildings, come standard with double wood doors. 8’ wide buildings come standard with a single wood door.
-
-
JOIST
- All sizes receive 2x6 floor joists
- All Standard Series buildings receive 16” OC floor joists
-
FLOORING
- All Standard Series buildings receive 3/4” tongue & groove flooring. We use Prostruct flooring manufactured by LP. It is APA rated as a sub-floor made specifically for sheds.
-
RUNNERS
- 8’ and 10’ Wide buildings receive two runners
-
12’ and 14’ Wide buildings receive four runners
All runners are 4x6 treated wood and notched for joists
-
-
-
SIDING
- All buildings receive 8" OC Grooved LP® SmartSide®
-
WALLS/TRUSSES
- All Standard Series buildings receive 16” OC Studs
- All studs are #2 Premium European Spruce
- All buildings receive 24” OC trusses
- All Standard Series buildings receive 2x4 trusses
- Double interlocking top plate
-
PAINT/URETHANE
- All Standard Series buildings receive paint or urethane.
End Porches, Side Porches, Middle Porches, Deluxe Porches and Garage Packages are available for the Standard Series.
Dormer Packages are only available for
Utility style Buildings
-
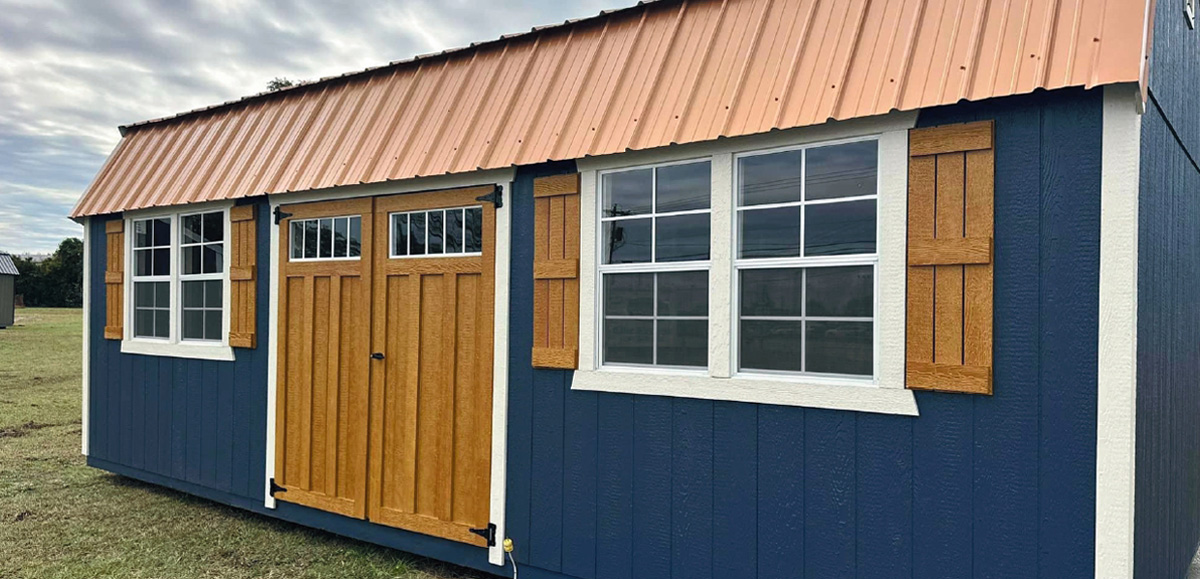
CLASSIC SERIES
All 10’, 12’ and 14’ wide buildings, come standard with double wood doors. 8’ wide buildings come standard with a single wood door.
-
-
JOIST
- All sizes receive 2x6 floor joists
- All Classic Series buildings receive 16” OC floor joists
-
FLOORING
- All Classic Series buildings receive 3/4” tongue & groove flooring. We use Prostruct flooring manufactured by LP. It is APA rated as a sub-floor made specifically for sheds.
-
RUNNERS
- 8’ and 10’ Wide buildings receive two runners
-
12’ and 14’ Wide buildings receive four runners
All runners are 4x6 treated wood and notched for joists
-
-
-
SIDING
- 8” OC grooved LP® SmartSide® with radiant barrier technology
-
WALLS/TRUSSES
- All Classic Series buildings receive 16” OC Studs
- All studs are #2 Premium European Spruce
- All buildings receive 24” OC trusses
- All Classic Series buildings receive 2x4 trusses
- Double interlocking top plate
-
PAINT/URETHANE
- All Classic Series buildings receive paint or urethane.
End Porches, Side Porches, Middle Porches, Deluxe Porches and Garage Packages are available for the Classic Series.
Dormer Packages are only available for
Utility Style Buildings
-
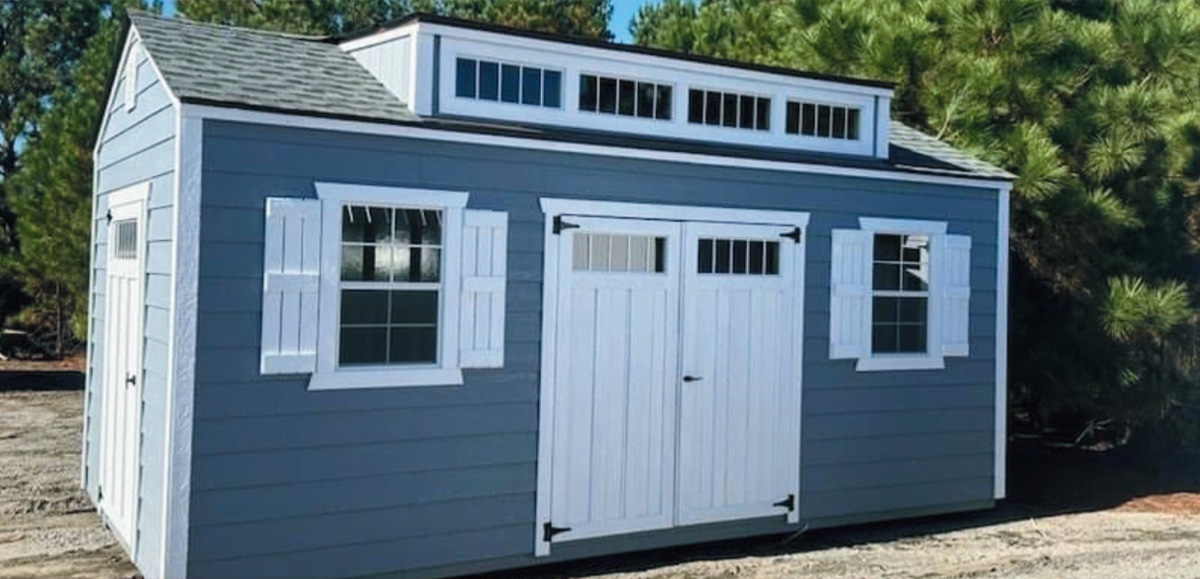
ULTIMATE SERIES
All 10’, 12’ and 14’ wide buildings, come standard with double wood doors. 8’ wide buildings come standard with a single wood door.
-
-
JOIST
- All sizes receive 2x6 floor joists
- All Ultimate Series buildings receive 16” OC floor joists
-
FLOORING
- All Ultimate Series buildings receive 3/4” tongue & groove flooring. We use Prostruct flooring manufactured by LP. It is APA rated as a sub-floor made specifically for sheds.
-
RUNNERS
- 8’ and 10’ Wide buildings receive two runners
-
12’ and 14’ Wide buildings receive four runners
All runners are 4x6 treated wood and notched for joists
-
-
-
SIDING
- 3/8” 8” Lap LP® SmartSide®
- 7/16” LP® TechShield® OSB
-
WALLS/TRUSSES
- All Ultimate Series buildings receive 16” OC Studs
- All studs are #2 Premium European Spruce
- All buildings receive 24” OC trusses
- All Ultimate Series buildings receive 2x4 trusses
- Double interlocking top plate
-
PAINT/URETHANE
-
All Ultimate Series buildings receive paint or urethane.
Accented barn door included
End Porches, Side Porches, Middle Porches, Deluxe Porches and Garage Packages are available for the Ultimate Series.
Dormer Packages are only available for
Utility Style Buildings -
All Ultimate Series buildings receive paint or urethane.
-
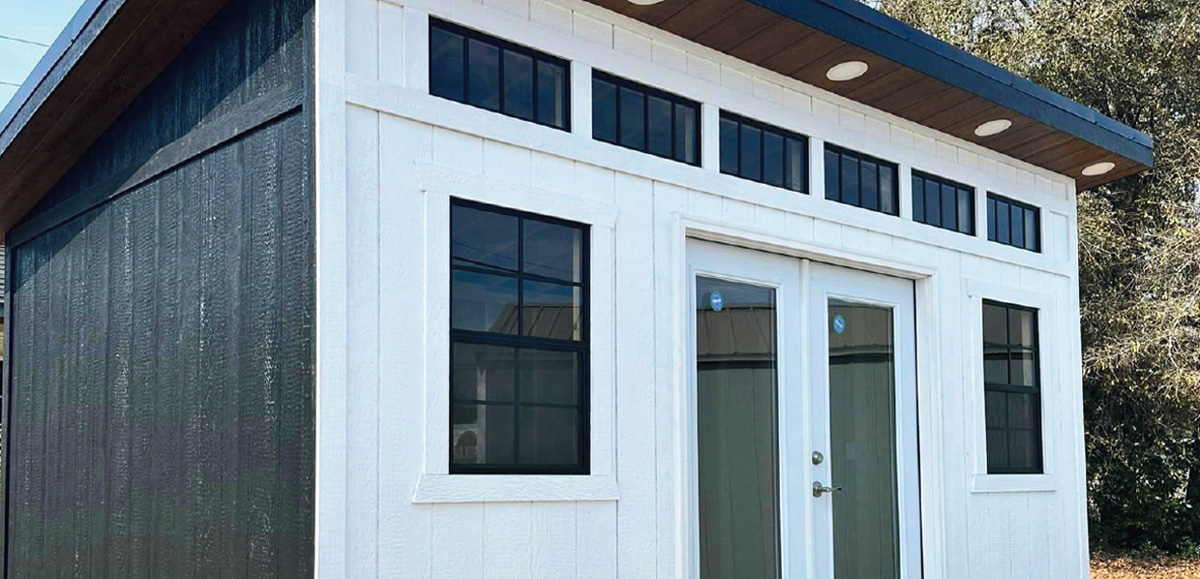
SIGNATURE SERIES
All 10’, 12’ and 14’ wide buildings, come standard with double wood doors. 8’ wide buildings come standard with a single wood door.
-
-
JOIST
- All sizes receive 2x6 floor joists
- All Signature Series buildings receive 16” OC floor joists
-
FLOORING
- All Signature Series buildings receive 3/4” tongue & groove flooring. We use Prostruct flooring manufactured by LP. It is APA rated as a sub-floor made specifically for sheds.
-
RUNNERS
- 8’ and 10’ Wide buildings receive two runners
-
12’ and 14’ Wide buildings receive four runners
All runners are 4x6 treated wood and notched for joists
-
-
-
SIDING
- LP® SmartSiding®
- 3/8” 8” Lap LP® SmartSide®
- LP® SmartSide® with Radiant Heat Barrier
-
WALLS/TRUSSES
- All Signature Series buildings receive 16” OC Studs
- All studs are #2 Premium European Spruce
- All trusses are 2x6 #2 Premium European Spruce
- Double interlocking top plate
-
DOOR
- 6’ double barn door is standard
- Fiberglass and french style doors are available for an upgrade (As pictured)
Side Porches, Middle Porches, Deluxe Porches and Dormer Packages are NOT available for the Signature Series.
-
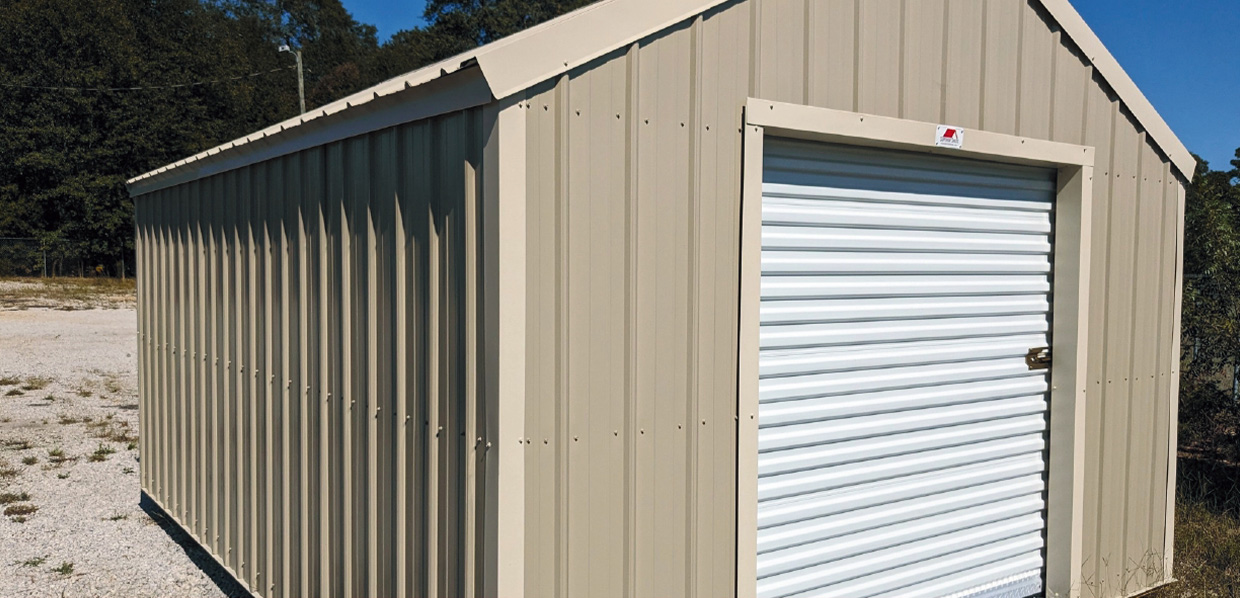
METAL SERIES
Metal Series buildings are ONLY available in 10' wide with a 6x7 roll up door & 12 wide with a 8x7 roll up door.
-
-
JOIST
- All sizes receive 2x6 floor joists
- All Metal Series buildings receive 16” OC floor joists
-
FLOORING
- All Metal Series buildings receive 3/4” tongue & groove flooring. We use Prostruct flooring manufactured by LP. It is APA rated as a sub-floor made specifically for sheds.
-
RUNNERS
- 10’ Wide buildings receive two runners
-
12' Wide buildings receive four runners
All runners are 4x6 treated wood and notched for joists
-
-
-
SIDING
- All metal series buildings receive 29 gauge painted metal
- 7/16” LP® TechShield® OSB
-
WALLS/TRUSSES
- All Metal Series buildings receive 24” OC Studs
- All studs are 2x4 #2 Premium European Spruce
- Double interlocking top plates
-
ROOF
- All Metal Series buildings come with double bubble insulation
-
PAINT/URETHANE
- All Metal Series buildings come standard with 40 year painted metal.
Side Porches, Middle Porches, Deluxe Porches and Dormer Packages are NOT available for the Metal Series.
-
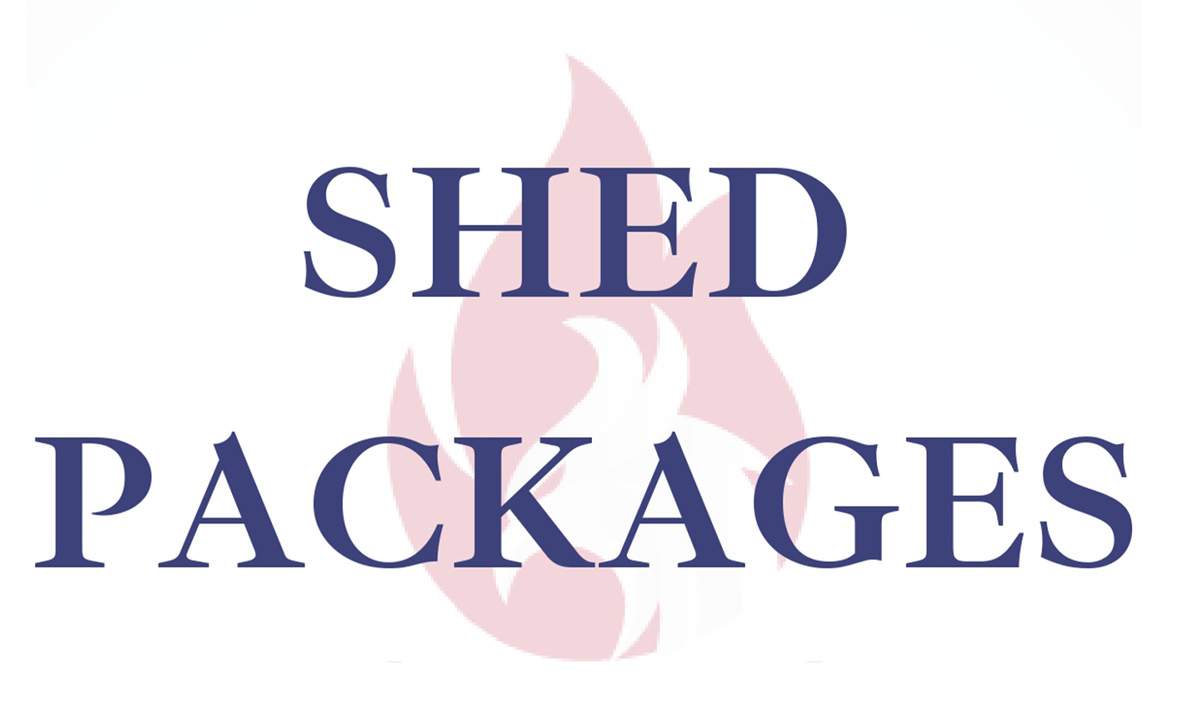
-
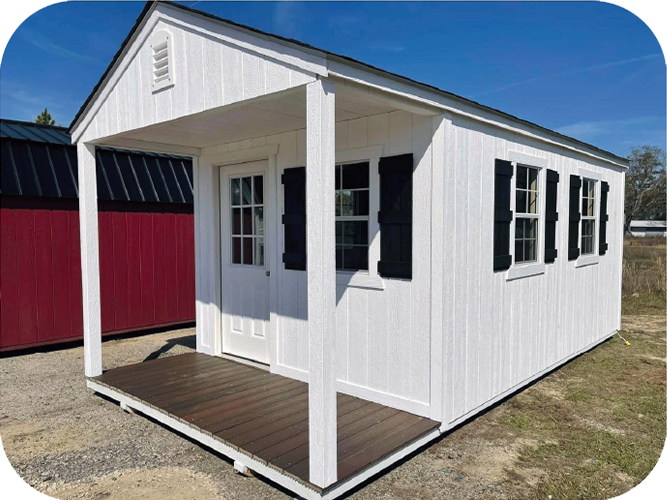
-

END PORCH PACKAGE
-
4' End Porch
-
Composite Decking
-
4x4 LP SmartSide Painted Post
-
(3) 2x3 Windows
-
9-Lite Fiberglass Door
-
Double Barn Doors
-
-
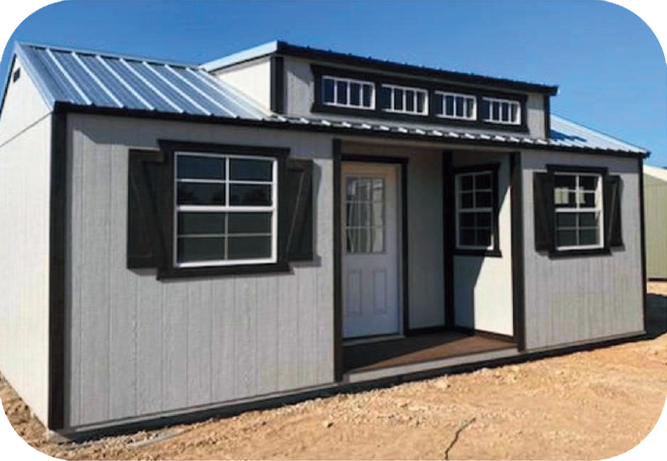
MIDDLE PORCH PACKAGE
-
(3) 2x3 Windows
-
Middle Porch
-
Composite Decking
-
9-Lite Fiberglass Door
-
Double Barn Door
-
-

-
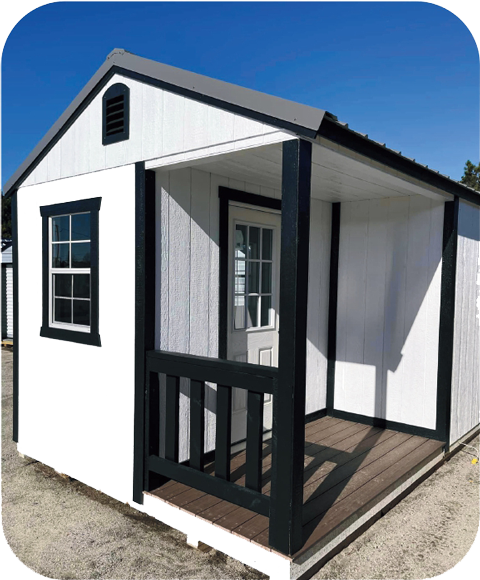
-

SIDE PORCH PACKAGE
-
4x8 Side Porch
-
Composite Decking
-
4x4 LP SmartSide Painted Post
-
(3) 2x3 Windows
-
9-Lite Fiberglass Door
-
Double Barn Doors
-
-
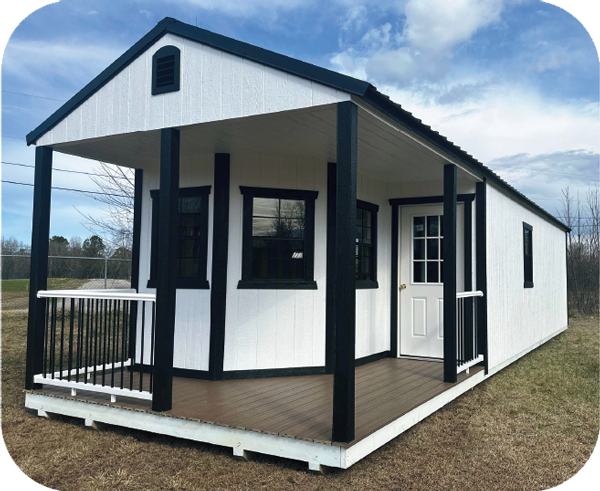
DELUXE PORCH PACKAGE
-
(5) 2x3 Windows
-
Deluxe Wrap Around Porch
-
Composite Decking
-
9-Lite Fiberglass Door
-
Double Barn Door
-
4x4 LP Smart Side Painted Post
-
-

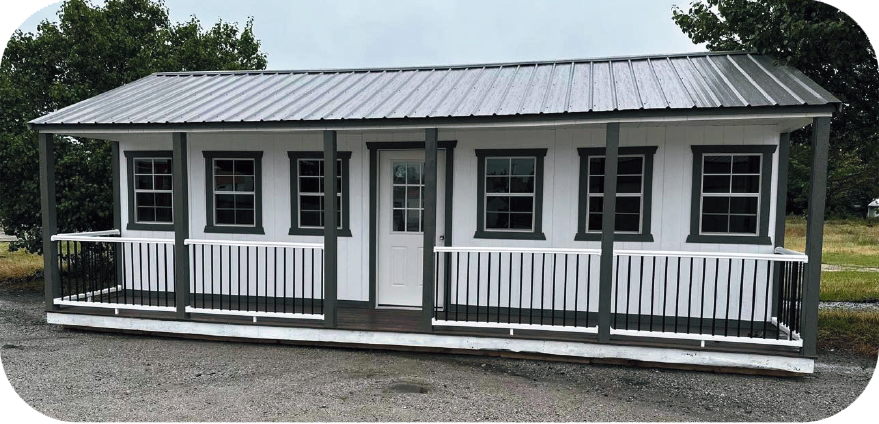
FULL SIDE PORCH PACKAGE
-
-
(5) 2x3 Windows
-
Full 4' Wide Side Porch the length of the building with railing
-
Composite Decking
-
-
-
9-Lite Fiberglass Door
-
Double Barn Door
-
4x4 LP Smart Side Painted Post
-
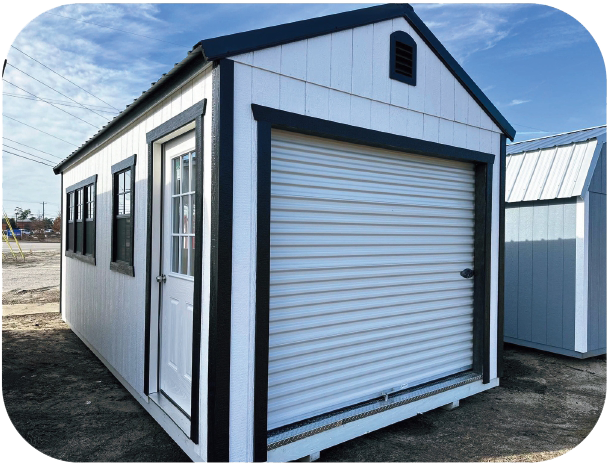
ROLL-UP GARAGE PACKAGE
-
-
8x7 or 9x7 Roll-up Garage Door
-
Solid Fiberglass Door
-
-
-
2x3 Window
-
12” OC Floor Joists (2x6s)
-
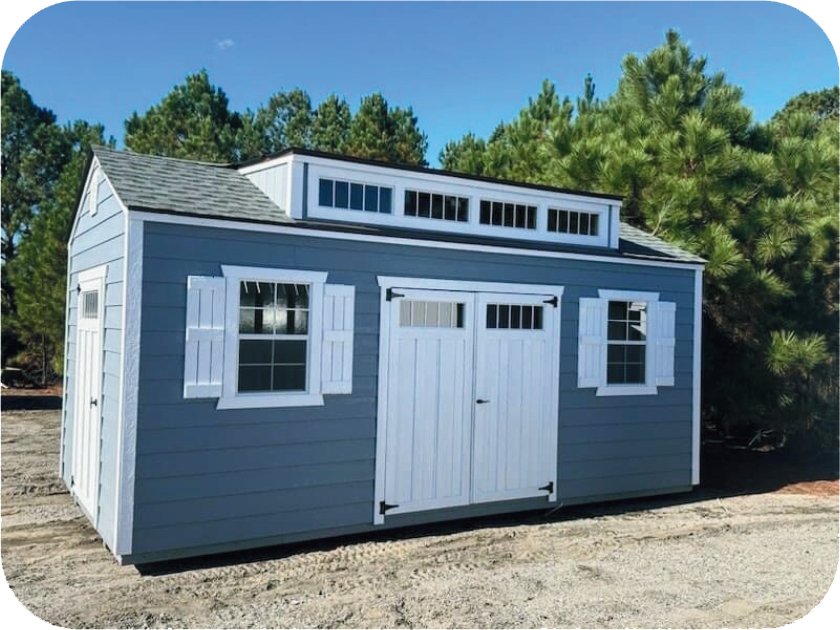
DORMER PACKAGE’S
-
-
8' DORMER PACKAGE
-
Double Accent Door
-
Transom Windows in Double Door
-
(2) 2x3 Windows with shutters
-
(3) Transom Windows in Dormer
-
-
-
-
12' DORMER PACKAGE
-
Double Accent Door
-
Transom Windows in Double Door
-
(2) 2x3 Windows with shutters
-
(4) Transom Windows in Dormer
-
-

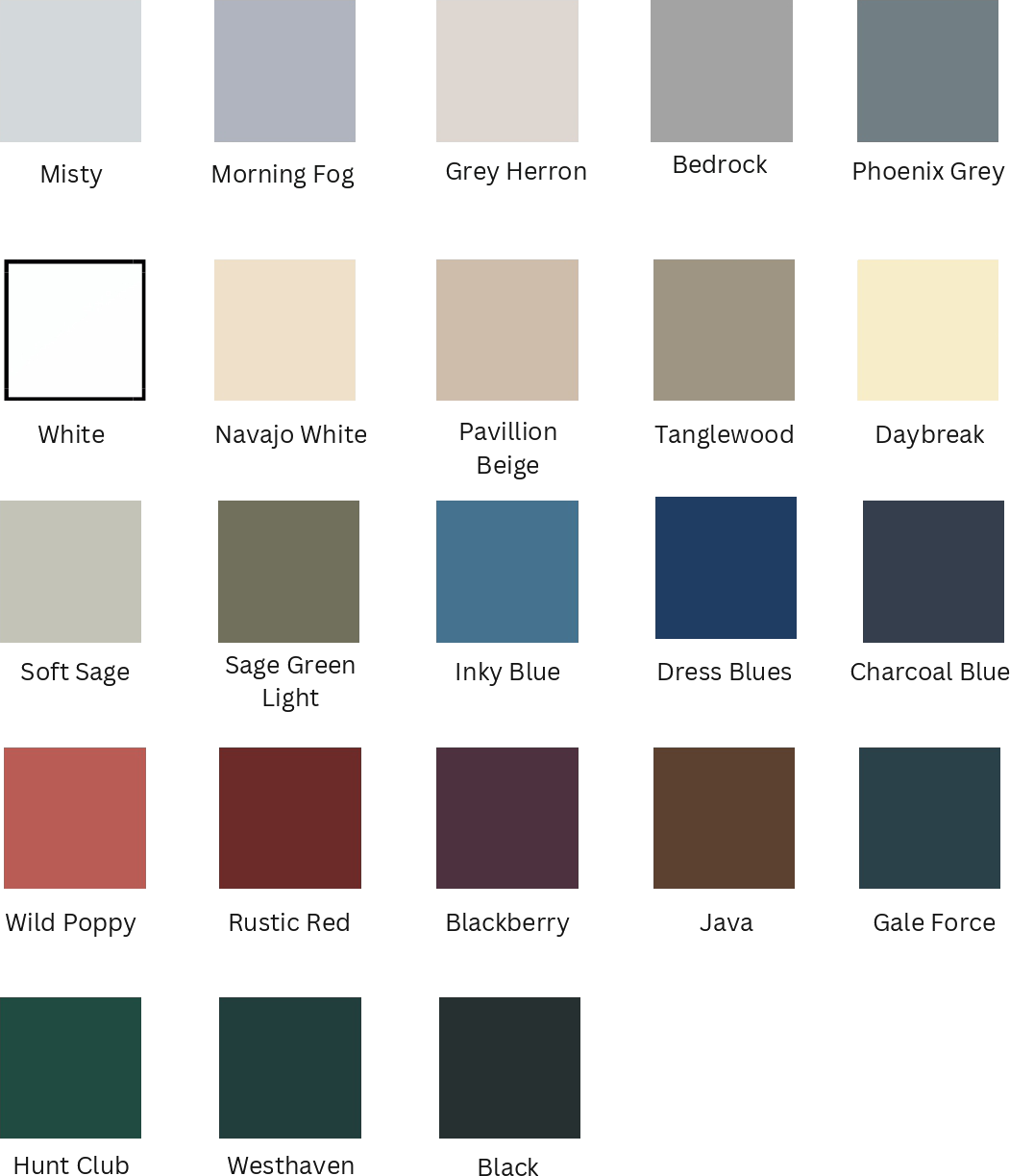
URETHANE COLORS

ARCHITECTURAL SHINGLES

METAL COLORS
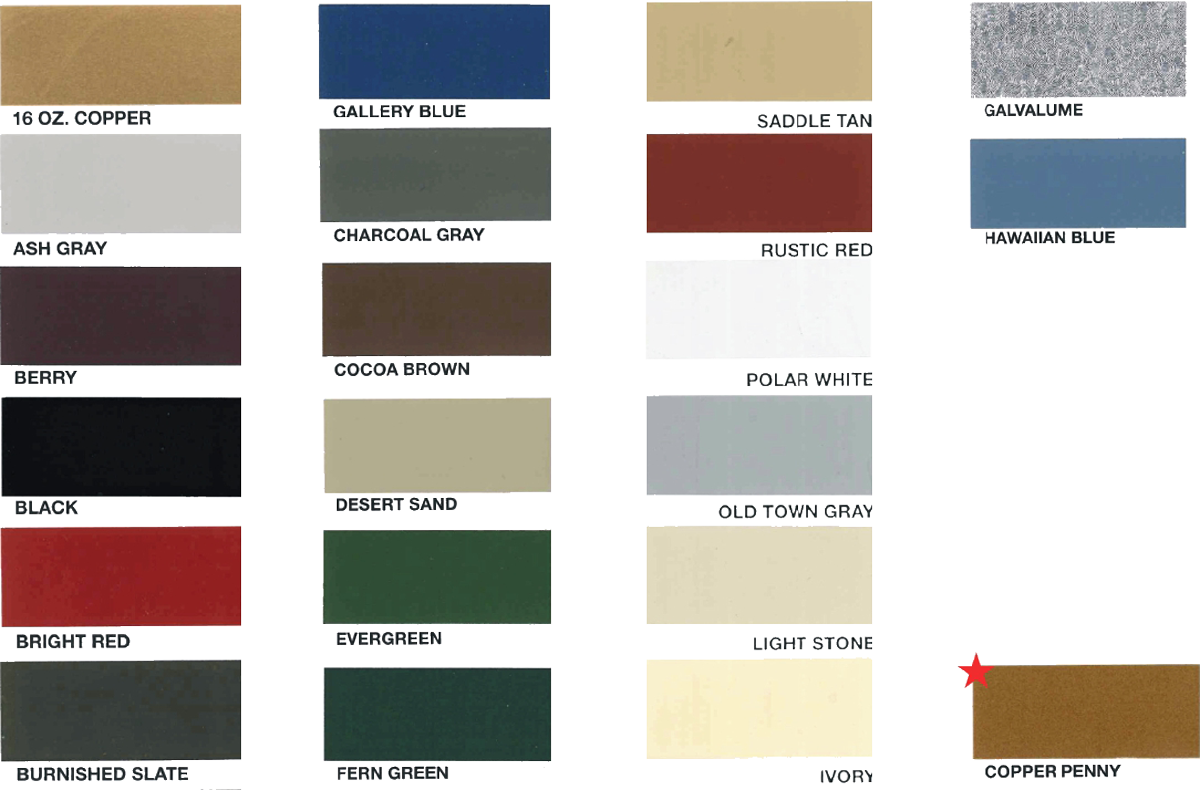

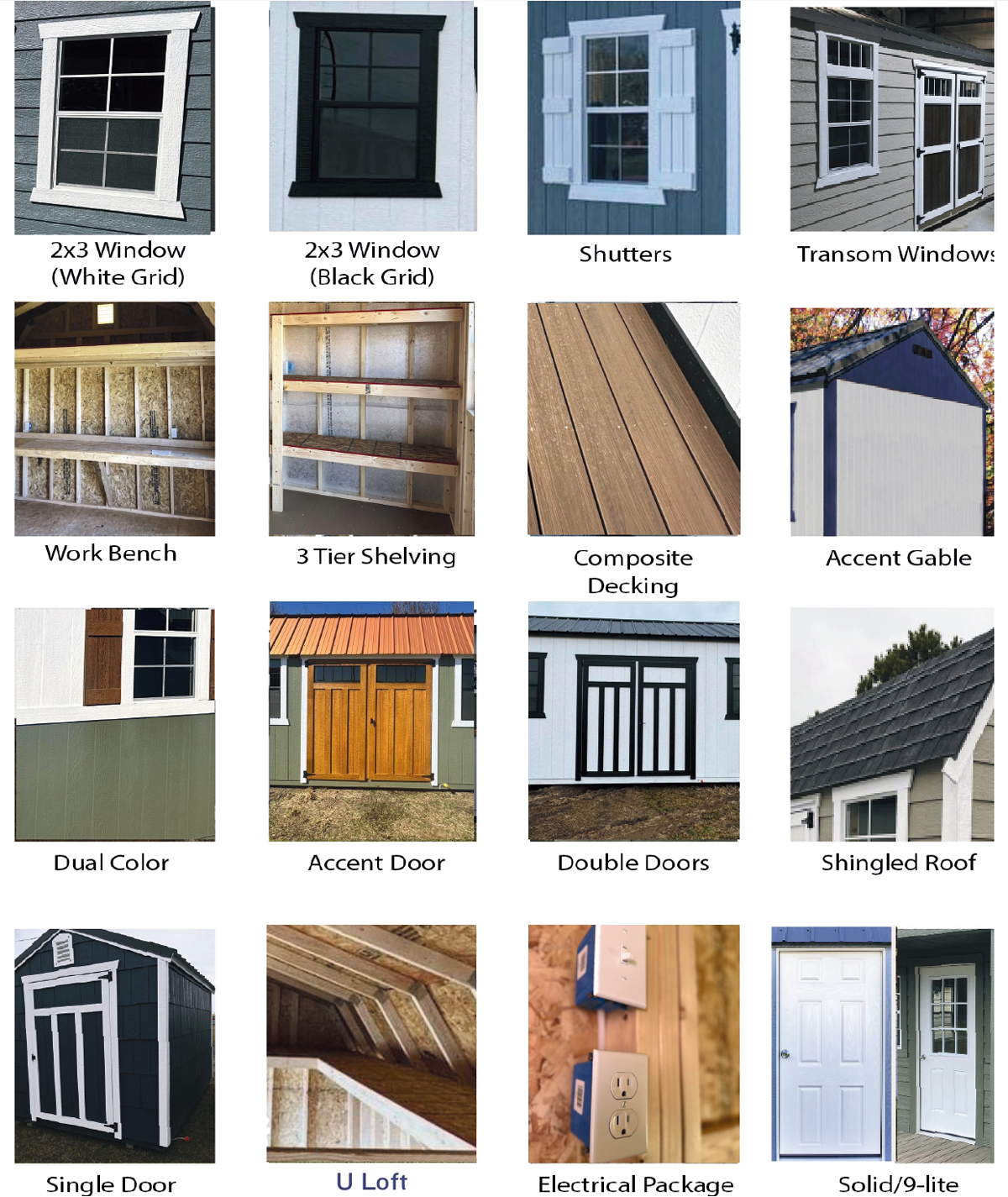
DELIVERY & PAYMENT
Free delivery and set up within 50 miles
- Delivery and set up is free up to 50 miles from the dealer lot
- Any distance of 51 miles or more from the dealer lot is subject to an additional charge of $5.00 from 8’ 10’and 12’ wides, $7.00 for 14’ wides and $10.00 for 16' wides per mile
- Free set up includes one trip to the delivery address, leveling of your building with customer supplied concrete block. Customer may purchase block from the driver if needed.
- Free setup and leveling is defined as leveling the building the lowest point possible, anything additional will be $100.00 per hour for labor plus block.
- If your property is accessible with a truck, trailer or mule, site preparation is unnecessary other than marking septic and/or underground irrigation lines.
- Site preparation will be needed if your site is more that 3 feet out of level.
Site Preparation
The delivery driver will contact customers directly to schedule barn delivery. Customers can help to ensure a fast and thorough delivery with proper site preparation. Please use the following checklist to help prepare for your barn delivery:
- A truck and trailer, which are used to deliver buildings, require a tremendous amount of space. Be prepared for a vehicle of this size to be on your property.
- Customers should remove tree limbs, stumps, large rocks or other obstacles from the area.
- Please make the driver aware of low wires, septic tanks, sprinkler heads and/or irrigation lines and other potential hazards on your property.
- When a customer’s property is fenced, there must be an opening two feet wider than the building in order to move a building through the fence to ensure safe barn delivery if necessary. Phoenix Buildings personnel cannot assist with fence removal.
- Phoenix Buildings personnel have the right to refuse delivery and set-up to any site they determine unsafe or inaccessible.
- The perfectly prepared spot to unload and install a building would be one that is leveled with a gravel base or a concrete pad. Why? This foundation reduces the possibility of settling. If a prepared foundation like this is not available, then concrete blocks will be used.
- Buildings that have settled after delivery can be re leveled for an additional cost.
Transport to Your Property
Phoenix Buildings barns are 100% fully constructed when delivered to your property. Upon arrival to the site, our drivers use their experience. and know-how to maneuver the truck and trailer, which transports your barn, into the desired location. For more difficult conditions or for properties with limited accessibility and obstacles, Phoenix Buildings drivers utilize our Mule Machine.
Purchasing Options
Cash: We accept full payment at the time of purchase by cash, check, money order, cashier’s check or credit card (plus processing fee).
Cash Upon Delivery: We offer a cash upon delivery option which means a minimum of 50% down is required at the time of purchase with the remaining balance to be paid upon delivery.
90 Days Same as Cash ($35 fee): The option allows customers up to 90 days from date of order confirmation to pay in full without incurring rental fees.
Rent to Own: Phoenix Buildings is partnered with PLD Rentals who offer a 24, 36, 48 and 60 month's rent to own “no credit check” option. Please allow up to 14 Business days for all checks to be processed before final approval. If a sale is cancelled, or if there is a failed delivery there will be a restocking fee.
Turnaround Times
- Under normal circumstances and weather permitting, buildings on a sales lot can TYPICALLY be delivered within 5 - 10 business days.
- Under normal circumstances and weather permitting, custom orders can TYPICALLY be delivered within 15 - 30 business days.
- Note: Non-standard options, multiple options or peak season may add additional days to the lead time.
Warranty and Guarantee
- Ten Year Craftsmanship Warranty on all buildings
- LP SmartSide with 5/50 year limited warranty
- LP 3/8 Lap siding with 5/50 year limited warranty
- Paint 10 year No Crack No Peel No Fade
- Urethane 10 year No Crack No Peel No Fade
- 40 year Painted Metal Warranty
- All Flooring 10 Year Warranty


